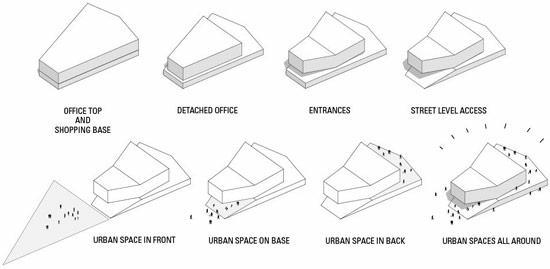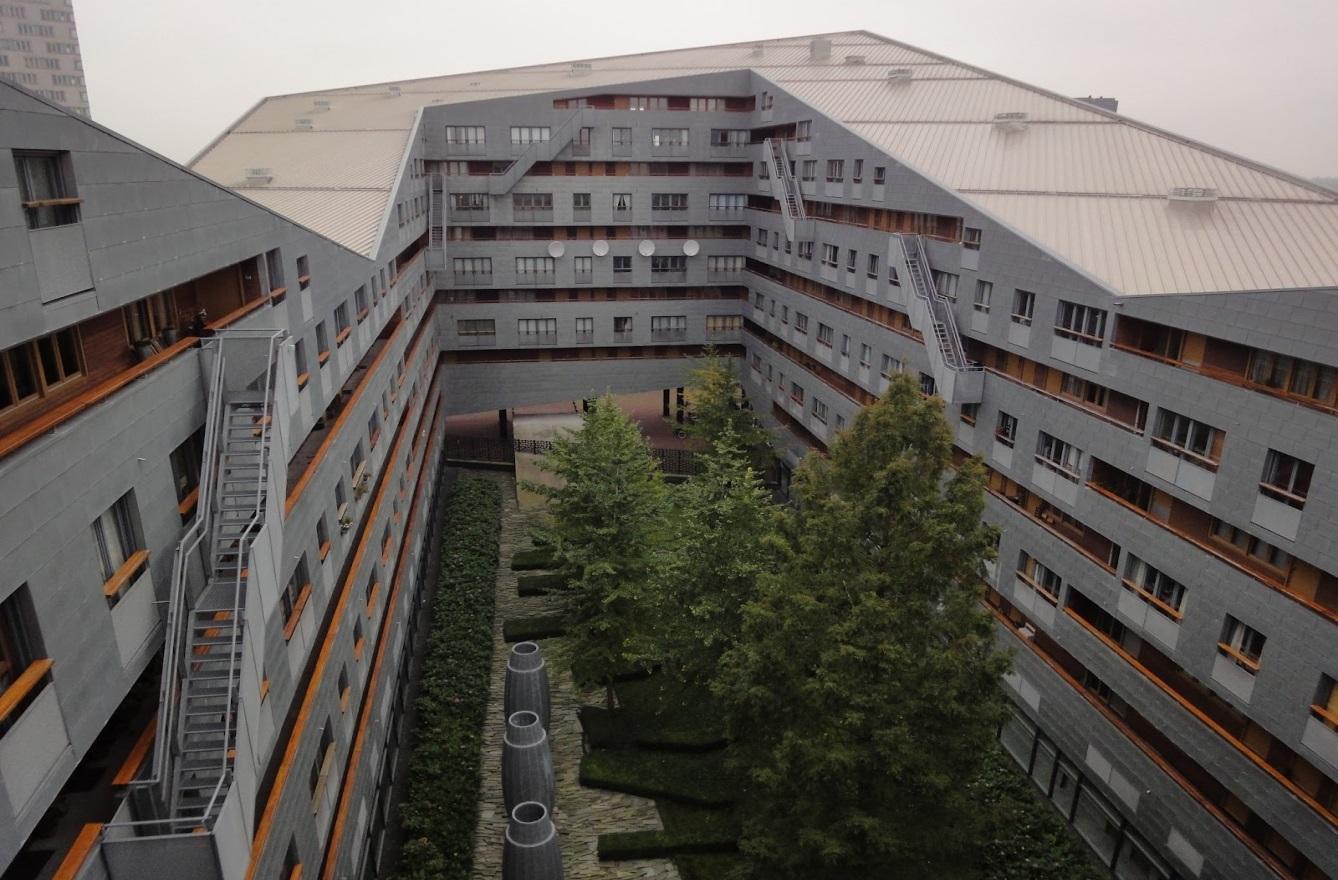| Julinda | Gega | Skopje | MAKEDONIJA | 3 | Pozdrav :) | |
| Irena | Graorkovska | Skopje | MAKEDONIJA | 3 | Pozdrav :) | |
| Mirjana | Lozanovska | Skopje | MAKEDONIJA | 3 | Pozdrav :) | |
| Merima | Tutic | Skopje | MAKEDONIJA | 3 | Pozdrav :) |
JAVA + BORNEO
Urbanism
Jo Coenen and Sjoerd Soeters Adriaan Geuze,
Sebastiaan Riquois, Wim Kloosterboer, Yushi Uehara / Amsterdam
GRAD: Amsterdam
OBJEKAT: JAVA + BORNEO Urbanism
AUTOR : Jo
Coenen and Sjoerd Soeters Adriaan Geuze, Sebastiaan Riquois, Wim Kloosterboer,
Yushi Uehara
Klijent : New Deal
Godina izgradnje :1993
Površina :
Budžet :nepoznato
Koncepcijski opis :
The harbour basins of
Amsterdam's eastern docklands were dug at the end of the 19th century to
replace the docks that had become too small and even inaccessible once the
railway had been constructed between them and the city. In the 1960s these
docks themselves fell into disuse with the arrival of container transport and
given the increasing size of ships. When it was decided in the 1980s to prime
the area to receive housing the first proposal was to fill in the harbour
basins. Ultimately, it was elected to retain the unique combination here of
land and water and transform the piers into tranquil residential enclaves. The
first of these to arrive was at the Entrepot site masterplanned by Atelier Pro.
A stand-out feature here is that firm's own housing block, winding its way
across the water. Occupying the former cattle market and slaughterhouse site is
a mixed-use business zone and an estate of some 600 social housing units. Once
it had been decided to develop KNSM-eiland along the lines of the former
quayside development, Jo Coenen produced a formal urban plan of big beefy
apartment buildings by Hans Kollhoff and Bruno Albert that conform to the scale
of the harbour basins. Certain existing buildings earmarked for retention have
been woven into the structure of these huge blocks. Coenen himself designed the
housing on the pier head. For the peninsulas of Borneo and Sporenburg, West 8
Landscape Architects devised a low-rise scheme packing 100 houses per hectare
into long three-storey rows on narrow plots. The sea of low-rise is interrupted
by a trio of large apartment buildings (including The Whale) which bridge the
gap between the low-rise and the great scale of the docklands. Private
commissions from individual architects inform the compact sequence of
residences in Scheepstimmermanstraat. The sheer size and formal urbanism of
nearby KNSM-eiland is set off on Java-eiland by Sjoerd Soeters' small-scale
variegated urban structure interspersed with canals set breadthways. The reason
for having more than one architect work on a single block is to try to attain
the variety found in central Amsterdam's canal frontages.
Ambijentalni kvaliteti :
The Eastern Docklands
consist of artificial peninsulas, laid out between 1874 and 1927. From here big
passenger and cargo ships left to the former Dutch East and West Indies, the
Americas and Africa. A railway system alongside the stretched quays provided a
means of transporting the cargo further into Europa.
In fact, however, already
from the beginning the harbour was situated at the wrong side of Amsterdam.
Since 1876 the North Sea Canal west of the city offered a new direct connection
with the North See that was more suitable for the bigger ships built at the
time. Still, the harbour florished, especially in the years between the two
World Wars. Eventually, in the east the IJ was cut off from the Zuiderzee by
the construction of the Oranje Sluices.
After the Second World War
the decay of the Eastern Docklands started. Passengers traveled by airlines
rather than on ships. General mixed cargo was replaced by container and bulk
transport. The new port moved to the area west of Amsterdam. For some years Eastern
Docklands became an area for artists, squatters and city nomads, living in old
buses, caravans, tents, huts and dens.
Korišćenje :
For the other areas in 1986
a turnabout took place in Amsterdam politics after the formation of a new city
council in 1986. ‘Building for the neighbourhood’ became ‘building for the
market’. The city council wanted to stimulate private housing and luxury rented
houses, hoping to prevent the exodus of higher income groups. Mixing of market
and social sectors was the new policy.
Architectural beauty and
urban allure became important criteria. The existing harbour basins were to be
preserved and existing harbour buildings re-used. For each island an
independant urban designer was invited. It was this decision that gave the area
a special quality impulse.
Glavni problemi projekta :
Probably most troubling to me about Borneo-Sporenburg is the
limited mix of uses. With the exception of a very few restaurants, the land
uses are only residential and recreational.
Java Eiland, on the other hand, has a variety of residential,
recreational, retail and office uses, with corner stores on almost every block
in the principally residential sections. Again, if people are concerned about
non-residential uses encroaching on their homes, they will move to the suburbs.
Probably the principal joy of living in a city is having easy access to a
variety of uses, such as on Java Eiland.
By maintaining a high density but not including significant
public open space or mixed uses, the developers of Borneo-Sporenburg have kept
something that drives people away from cities—without providing what draws
people to them. Although the attractive, high-end architecture will attract
people for years, I worry about the future of this development when the architecture
goes out of style.
Java Eiland, on the other hand, while not claiming to be a New
Urbanist development, provides a number of amenities associated with
traditional urbanism: high-quality public open space, a mix of uses, and
familiar urban design, which in Amsterdam includes canals.
If I had to pick a place to live, Java Eiland would win, hands
down. If Borneo-Sporenburg is supposed to be one of the leading examples of
Landscape Urbanism, I don’t think it’s a movement I want to be a part of.
Lični stav autora o objektu
:
Vaš lični stav o objektu :
Two peninsulas in the eastern part of the Amsterdam docks, were
to be exploited for water-related activities, as well as 2500 low-rise dwelling
units, with a density of 100 units per hectare. For a new interpretation of the
traditional Dutch canal house, West 8 suggested new types of three-storey,
ground-accessed houses deviating from the usual terraced house in being
strongly oriented to the private realm by incorporating patios and roof
gardens. By repeating this type in a great variety of dwelling modes and with
maximum architectural variation, an animated street elevation emerges with a
focus on the individual. At a larger scale, a delicately balanced relationship
exists between the repetition of the individual dwellings, the roofscape and
the great scale of the docks. Three immense sculptural blocks take their place
as landmarks in the vast expanse of houses


 angled top and underbelly ensures / courtyard garden enjoy sufficient sunlight
angled top and underbelly ensures / courtyard garden enjoy sufficient sunlight

The Whale
Die Architekten Cie / Amsterdam
GRAD: Amsterdam
OBJEKAT: The Whale
AUTOR : de Architekten Cie, West 8
Klijent : Ontwikkelingsmaatschappij New Deal
Godina izgradnje : 1998-2000
Površina : 35,800 sm
Koncepcijski opis :
Borneo-Sporenburg, a former harbour area along the shores of the IJ near Amsterdam's inner city is intended to resemble in its density the Jordaan, a lively Amsterdam inner city quarter. The developers, however, requested a suburban programme from the municipality. This was granted on the condition that the required density of 100 dwellings per hectare would be achieved. To achieve this urban concentration in a suburban programme, Adriaan Geuze of West 8 introduced a fresh typology: inspired by the surrounding water, he created a sea of low-rise buildings, given rhythm by the variation of blocks and open spaces. This rhythm recurs on a larger scale in the tapestry of land and water characterizing the whole area. The sea of low-rise buildings is interrupted by three enormous 'meteorites', both to throw into relief the low-rise landscape and to achieve the inner-city density. The inner city character is reflected in yet another way: the 3.5 m high ground floors of the low-rise buildings create a programmatic flexibility that allows for both living and working.The Whale is one of the three meteorites that mark the area. Within the same footprint as a 'Berlage block' (50 x 100 m) in Amsterdam South, a programme twice as large has been realized. By elevating the building on two sides - the line of the roof corresponding to the movement of the sun - the lower floors receive sunlight coming in from under the actual building. Accordingly, light and space have free access into the heart of the building. The result is a redefinition of the closed block: the inner area transforms the traditionally private domain into an almost public city garden. The elegant, elevated form conceals the enormous programme: 214 apartments with busi-ness areas underneath and an underground car park on a plot as large as a football field. As a consequence of its extraordinary design, The Whale consistently affords different views of the environment from various positions generating at the same time an enormous diversity of housing types, in the lower and upper edges of the building in particular. Conservatories provide a wide view of Amster-dam's inner city and across the expansive waters of the river IJ.
Ambijentalni kvaliteti :
angular / sculptural form 
Korišćenje :
The building harbours a great variety of housing and spatial typologies. The block contains a total of 214 apartments, commercial space, a semi-public interior courtyard and an underground car park.
Lični stav autora o objektu :
The scale, the angular forms and the zinc façade of ‘The Whale’ residential complex have won it an iconic status in the redeveloped harbour district. It contrasts with the surroundings of low-rise dwellings like a ‘meteorite’ fallen from the skies.
Vaš lični stav o objektu :
The striking sculptural form with its angled top and underbelly ensures that all the dwellings and the courtyard garden enjoy sufficient sunlight, fresh air and open views and generates the requisite variation in housing types.
No comments:
Post a Comment